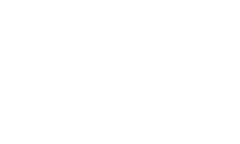MLS # 948828 | $795,000
Santa Rosa Beach Real Estate

Overview
- Bedrooms: 3
- Full Baths: 2
- Half Baths: 0
- Square Footage: 2303
- Built: 2014
- Acreage: 0.16
Location
-
374 E Mitchell Avenue
Santa Rosa Beach, FL 32459
See On Map - County: Walton
- Area: 19 - Point Washington
- Sub Area: 1902 - Pt Washington/N. of 98 W
- Subdivision: GRAYTON BAYOU
HIGHLIGHTS
Waterview, Bay
Interior, Breakfast Bar,Ceiling Crwn Molding,Ceiling Raised,Floor Hardwood,Floor Tile,Lighting Recessed,Pantry,Plantation Shutters,Shelving,Washer/Dryer Hookup,Window Treatment All,Woodwork Painted
Exterior, Columns,Fenced Back Yard,Fenced Privacy,Lawn Pump,Patio Open,Pavillion/Gazebo,Porch,Porch Open,Rain Gutter,Sprinkler System
Property Type, Detached Single Family
Style, Florida Cottage
High School, South Walton
Middle School, Emerald Coast
DESCRIPTION
This custom Florida cottage is located in the bayfront community of Grayton Bayou on arguably one of the prettiest streets in Point Washington. Located on a peaceful cul-de-sac, it is a short distance from the public boat launch, which provides access to beautiful Choctawhatchee Bay. This spacious home has a charming front porch designed for enjoying evening breezes and blazing sunsets. It currently has open bay views as no bayfront homes have been built across from it. It will forever offer a bay view corridor due to offset lots across from it once built out. The front door opens into a huge living room with gleaming pine flooring, 10-ft. ceilings, recessed lighting and multiple windows. It provides a generous open space for living and dining. The spacious kitchen is superbly appointed with Shaker-style cabinets and underlights highlighting the tile backsplash. Granite countertops and stainless appliances provide everything you need to entertain or rustle up quick-and-easy meals served at the breakfast bar. A pantry provides additional storage and a nicely sized laundry includes a folding table, washer, and dryer. Wood flooring continues into the master suite, which has his-and-hers-closets, plantation shutters, and beautiful views of the bay and mature moss-draped oaks. The ensuite bathroom has a soaking tub, a separate shower, separate water closet and a granite-topped vanity with twin copper sinks. Two additional bedrooms and a second bathroom accommodate family and guests. Tall windows in the bonus room create a beautiful sitting room or playroom in all seasons. Head outdoors and relax beneath the pergola in the private fenced rear yard. The cobblestone patio provides a natural area for grilling and enjoying an outdoor lifestyle around the fire pit. The property includes an attached oversized garage for storing kayaks and bicycles and plenty of additional parking at the rear of the property. In addition to the nearby boat launch, there's a community pool and hot tub. Just yards away, Bayside Ranchettes Park has a dock where kayakers and paddleboarders can launch their craft. It's a great spot for fishing enthusiasts to cast a line, too.MAP & DIRECTIONS
Driving Directions: From Hwy. 98 travel east to Hwy. 283, turn north towards the bay. Travel to end, turn right on E. Mitchell. Home will be on your right just before the dead-end.
Information deemed reliable but not guaranteed. The information is provided exclusively for consumers' personal, non-commercial use and may not be used for any purpose other than to identify prospective properties consumers may be interested in purchasing.


















































