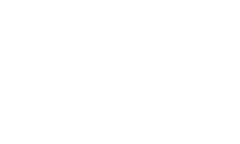MLS # 946833 | $995,000
Baker Real Estate

Overview
- Bedrooms: 3
- Full Baths: 2
- Half Baths: 1
- Square Footage: 4464
- Built: 2018
- Acreage: 3.00
Location
-
5290 Old River Road
Baker, FL 32531
See On Map - County: Okaloosa
- Area: 25 - Crestview Area
- Sub Area: 2510 - Holt/Baker
- Subdivision: Meets and Bounds
HIGHLIGHTS
Interior, Ceiling Beamed,Ceiling Crwn Molding,Ceiling Vaulted,Fireplace,Floor Hardwood,Floor Tile,Kitchen Island,Lighting Recessed,Pantry,Shelving,Washer/Dryer Hookup,Window Treatment All
Exterior, Columns,Deck Covered,Fenced Lot-All,Lawn Pump,Patio Covered,Patio Enclosed,Pool - Enclosed,Pool - In-Ground,Porch,Rain Gutter,Shower,Sprinkler System,Summer Kitchen,Workshop
Virtual Tour, See Virtual Tour
Property Type, Detached Single Family
Style, Craftsman Style
High School, Baker
Middle School, Baker
DESCRIPTION
The search is over, this one has it all! Custom home with heated and cooled outbuilding and pool with peace and tranquility of a rural home on acreage only minutes away from everything Crestview has to offer. Drive through the electronic entry gate into the three-acre spread and take a deep breath of the clean country living air! The outstanding landscaping and the lovely cover porch welcome you into the exquisite open concept entry, dining and living space. This space is gorgeous and warm and unique by the stained tongue and grove, vaulted ceiling, the beautiful buckstove wood burning fireplace and rich wood flooring. Kitchen is equipped with stainless appliances, including a double oven, granite counter tops, island with sink, gas cooktop and huge walk-in pantry. Split bedroom floorplan offers privacy to the primary suite while still allowing quick access to the screened in patio with pool, outdoor shower, AND outdoor kitchen! The primary suite is ready for rest and relaxation- the on-suite restroom is complete with double vanity, custom cabinets, a free-standing tub, stand-up shower and walk-in closet completely built out with shelving, hanging storage and a great workspace. The laundry room that can be accessed from the owners closet or the guest section. The guest section of the home has two spacious carpeted rooms and a stunning guest restroom. The oversized garage located just off the kitchen has plenty of room for storage and it is heated and cooled. But wait there is more...follow the path from the garage or patio to the 1900 sq foot outbuilding! This amazing space decked out to a woodworker's dream! Currently used as a custom guitar production studio this space could easily be retrofitted to become a full "in-law" suite, or any type of home office - the options are limitless...and just in case you need more space - the builder planned ahead - there is a pad already poured just out the garage style back door. Additionally, there is a whole house generator in place which powers both the main house and the workshop and a gas line was ran to the outdoor kitchen area which could be connected to a pool heater if desired! A truly stunning dream home made reality just waiting for its new owners to settle in - schedule a private showing right away. Seller offering $7500 in closing cost assistance to buyer!VIRTUAL TOUR
MAP & DIRECTIONS
Driving Directions: Hwy 90 from Crestview turn right onto Old River Rd just before you reach Hwy 4. The house will be right at a half mile on the left. (Look for big Iron Gate that says ''HOME'')
Information deemed reliable but not guaranteed. The information is provided exclusively for consumers' personal, non-commercial use and may not be used for any purpose other than to identify prospective properties consumers may be interested in purchasing.




























































