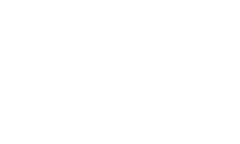MLS # 942574 | $474,500
Crestview Real Estate

Overview
- Bedrooms: 4
- Full Baths: 3
- Half Baths: 1
- Square Footage: 3454
- Built: 2012
- Acreage: 0.38
Location
-
2501 Chinook Drive
Crestview, FL 32536
See On Map - County: Okaloosa
- Area: 25 - Crestview Area
- Sub Area: 2503 - Crestview Northwest
- Subdivision: Wind Meadows
HIGHLIGHTS
Interior, Breakfast Bar,Ceiling Tray/Cofferd,Floor Tile,Floor WW Carpet,Kitchen Island,Lighting Recessed,Pantry,Washer/Dryer Hookup,Window Treatmnt Some
Exterior, Deck Open,Fenced Back Yard
Property Type, Detached Single Family
Style, Southern
High School, Crestview
Middle School, Davidson
DESCRIPTION
BEAUTIFUL and SPACIOUS 4 bedroom 3.5 bathroom all brick home with OVERSIZED 2 car side entry garage on 1/3 acre level lot! This floor plan is ''The Franklin'' from the ''Revolutionary Series'' by Whitworth Builders. This massive two story home is situated on a level lot with mature trees, side entry driveway, and large covered front porch. As you enter the first floor of the home, you are greeted by 9 ft ceilings with a large foyer with formal dining room to the left and office to the right. Just off the dining room and foyer, you will find a spacious and open kitchen with plenty of cabinetry, pantry, island with breakfast bar, all stainless steel appliances, and gas cook top with vent. The kitchen connects to both the dining area and spacious living room and powder room for guests. The MASSIVE primary bedroom with tray ceiling and two ceiling fans, offers plenty of room for a king bed as well as a sitting area or workout space. The primary bedroom also offers his and her walk-in closets. The primary bathroom has a large tiled walk-in shower, soaking tub, double vanity, linen closet and water closet. The home offer TWO laundry rooms, with the first floor laundry room just off the garage. The garage is an extra deep 25.5 x 20, ready for that full sized vehicle. The second floor of the home offers three additional generously sized bedrooms. Bedroom 2 is located next to a second full bathroom just off the hallway. Bedrooms 3 & 4 share a Jack & Jill full bathroom. A large bonus room with tray ceiling and double doors that close off allowing the room to easily serve as a 5th bedroom. The second floor laundry room offers additional convenience and storage. The Just off the back of the home you will find a nice covered porch and large level back yard ready for your future pool plans! The home also offers a sprinkler system, gutters and privacy fenced back yard. This home is PERFECT for that large family who is look for both space and privacy. Don't let your opportunity at this this home get away, schedule your showing today!MAP & DIRECTIONS
Driving Directions: Hwy 85N to left on Old Bethel. Turn right to Wind Trace Rd and follow to Chinook Dr, turn right and property is first house on the left.
Listed by Coldwell Banker Realty | Updated 05/10/2024 08:12:33
Information deemed reliable but not guaranteed. The information is provided exclusively for consumers' personal, non-commercial use and may not be used for any purpose other than to identify prospective properties consumers may be interested in purchasing.
Information deemed reliable but not guaranteed. The information is provided exclusively for consumers' personal, non-commercial use and may not be used for any purpose other than to identify prospective properties consumers may be interested in purchasing.













