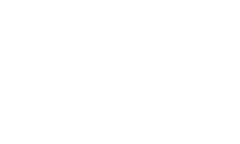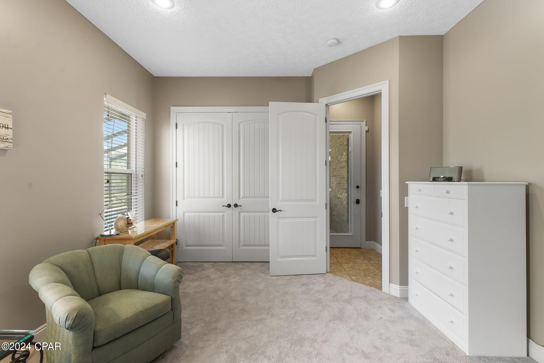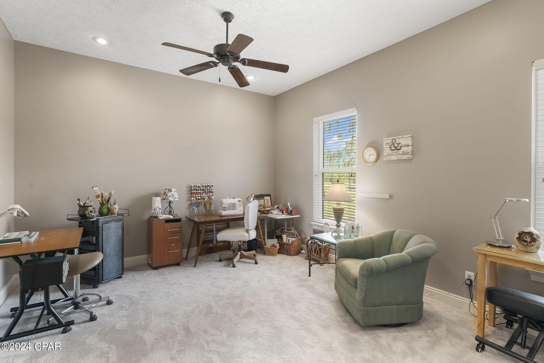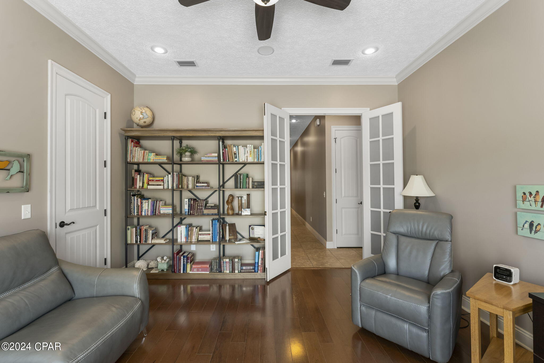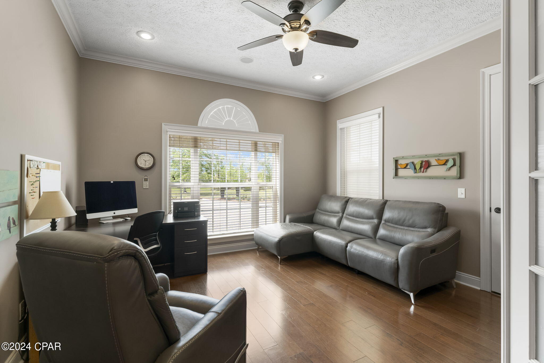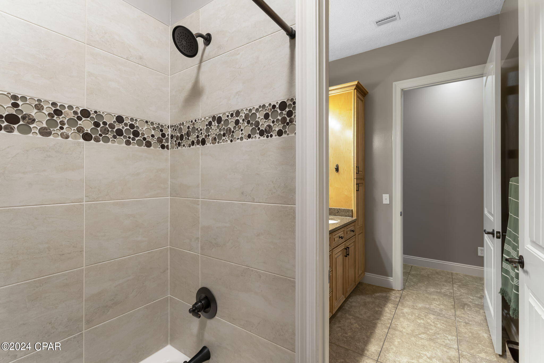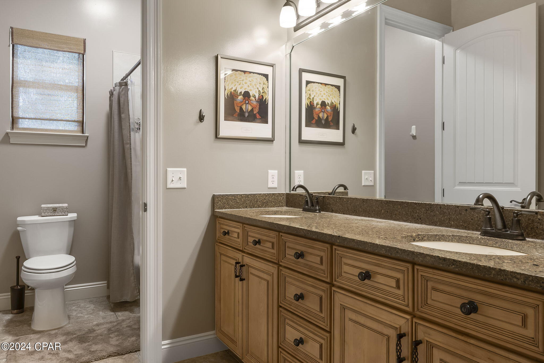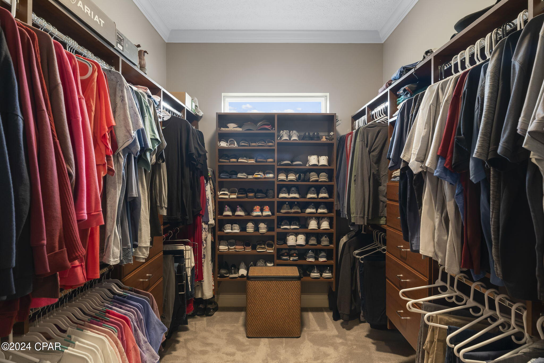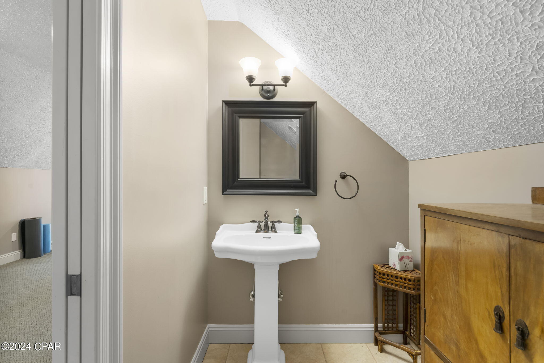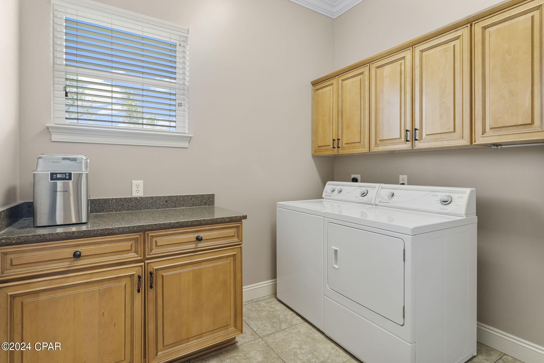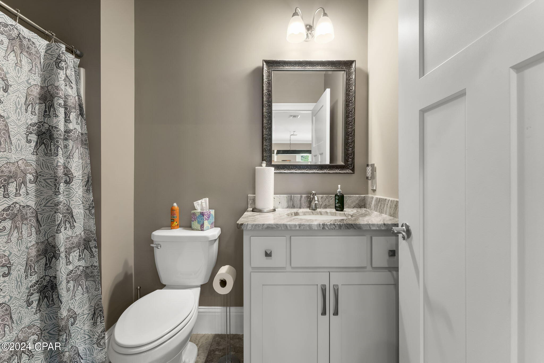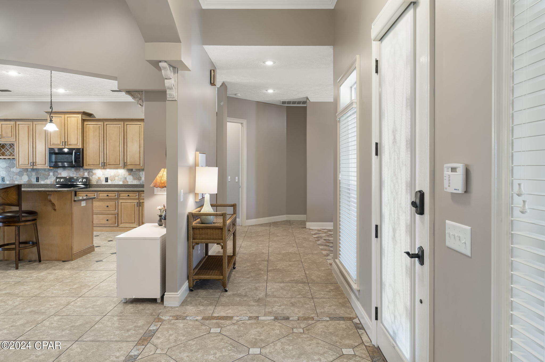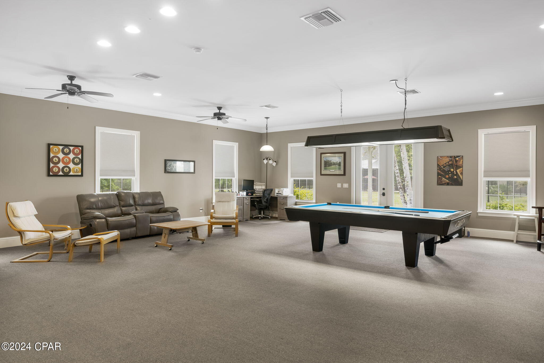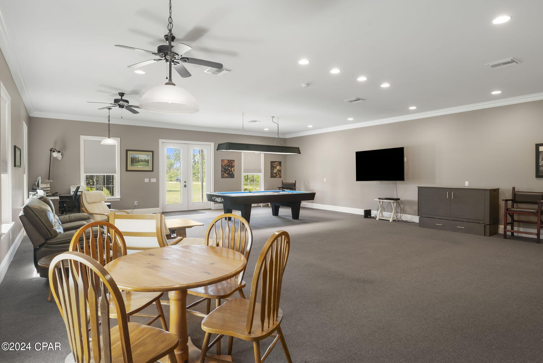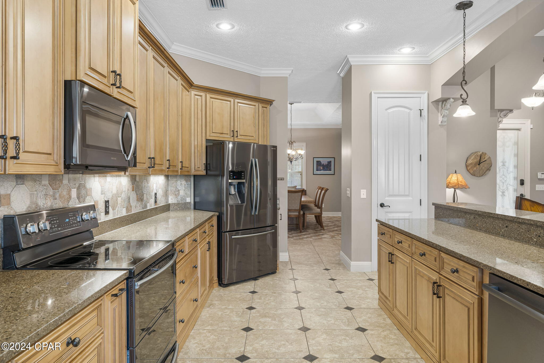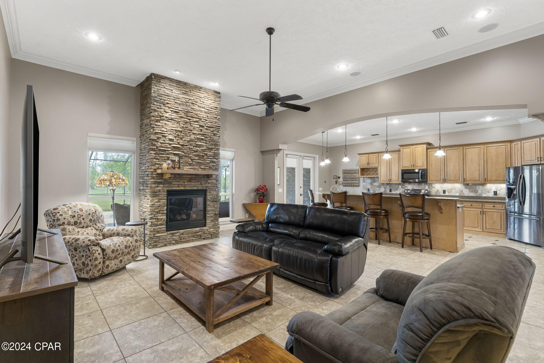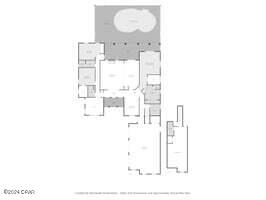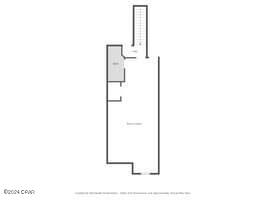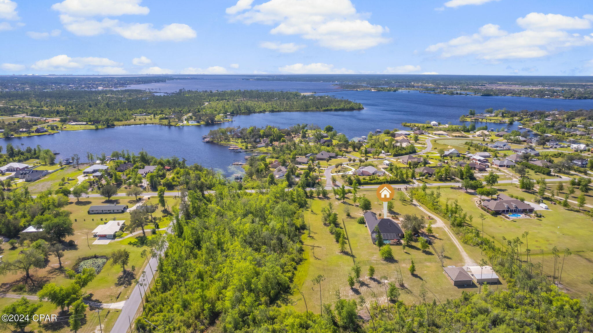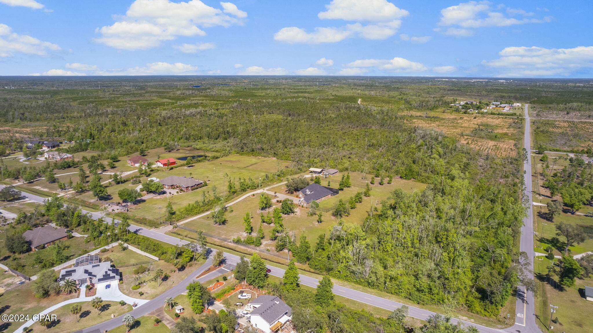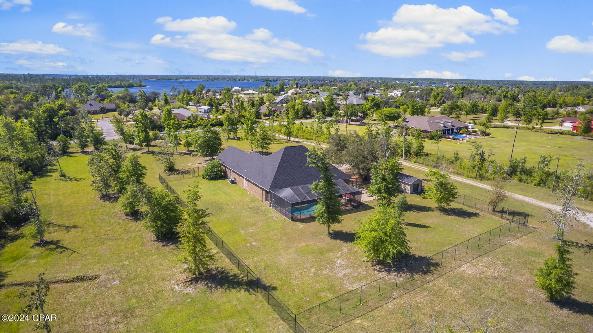MLS # 754209 | $1,299,000
Panama City Real Estate

Overview
- Bedrooms: 5
- Full Baths: 3
- Half Baths: 1
- Square Footage: 4929
- Built: 2006
- Acreage: 9
Location
-
6340 Highway 2311
Panama City, FL 32404
See On Map - County: Bay
- Area: 04 - Bay County - North
- Sub Area: 0414 - Bay North - East Deerpoint/Bear Creek
- Subdivision: No Named Subdivision
HIGHLIGHTS
Interior, BreakfastBar, CrownMolding, CathedralCeilings, CofferedCeilings, Fireplace, HighCeilings, Pantry, RecessedLighting, SplitBedrooms, WindowTreatments, Carpet, Tile, WasherHookup, DryerHookup
Exterior, Fence, OutdoorLivingArea, Pool, Porch, Storage, GuestHouse, Sheds, Workshop, PoleBarn, Covered, Porch
Property Type, Detached Single Family
Style, Contemporary
High School, Mosley
Middle School, Merritt Brown
DESCRIPTION
This stunning 3726 sq. ft. executive home sits of 9 acres of land and boasts many features. As you arrive at this unique, inviting property, you enter through the private automated gate and follow down the winding gravel driveway to the three-car garage that awaits your vehicles. As you enter through the front door you are greeted by a large, open living area with a tall stone fireplace and double doors opening to the pool deck. The kitchen has a long breakfast bar, quartz countertops, large pantry and much more. Head toward the large formal dining room area and then follow along to the master bedroom which features one of the three doorways for access to the pool deck. This bedroom has a large walk-in, closet with custom built-ins and a master bathroom featuring a huge custom shower and separate vanities. Heading to the other side of the home you will find three more bedrooms, two beautifully appointed full bathrooms and a door that leads from that hallway to the pool deck. There is a nice sized laundry room close to the stairs leading to another full living/play/bedroom/bonus area that features its own half bath and large closet. Stepping outside, the in-ground Gunite pool features a screened enclosure as well as a fountain. You will also find a 12' X 18' shed with a roll-up door for ease with lawn equipment as well as a 12' X 36' workshop with a 24' X 36' paved area to park a boat or RV. There is a separate game room/mother-in-law quarters building that has 1200 sq. ft. of heated and cooled space. This features a kitchenette and full bathroom. All of this as well as a full house propane generator for peace of mind during inclement weather. This house is truly an incredible place to call home. Additional photos, aerial view and 3D virtual tour coming soon.MAP & DIRECTIONS
Driving Directions: Heading North on Hwy 231, turn left onto Tram Road and right at the end of the road on 2321. Follow to Hwy 2311 and turn right. Look for the black metal fence on the right and enter through the gate. From Hwy 77 heading North, turn right onto 2321 and lef
Information deemed reliable but not guaranteed. The information is provided exclusively for consumers' personal, non-commercial use and may not be used for any purpose other than to identify prospective properties consumers may be interested in purchasing.
