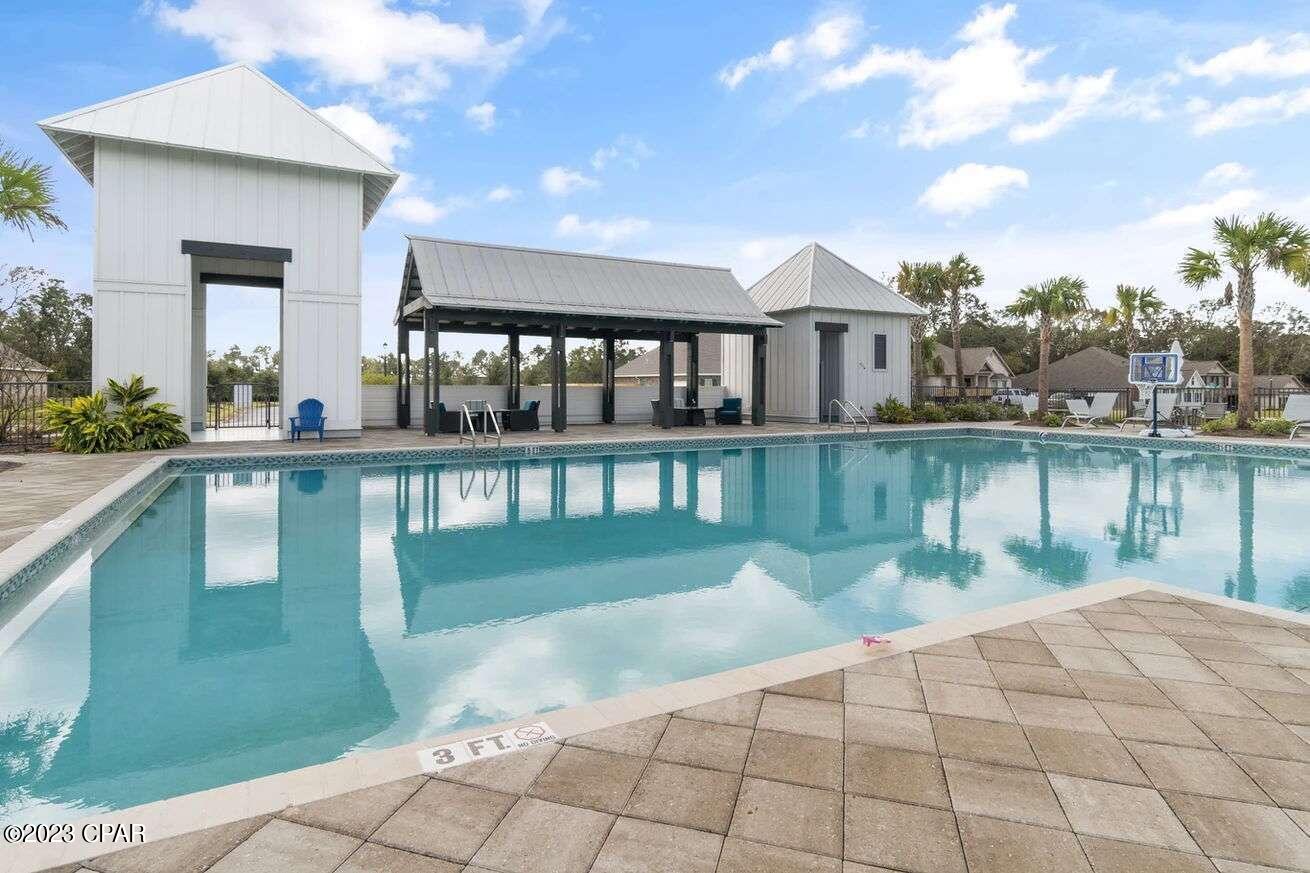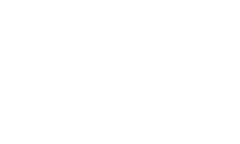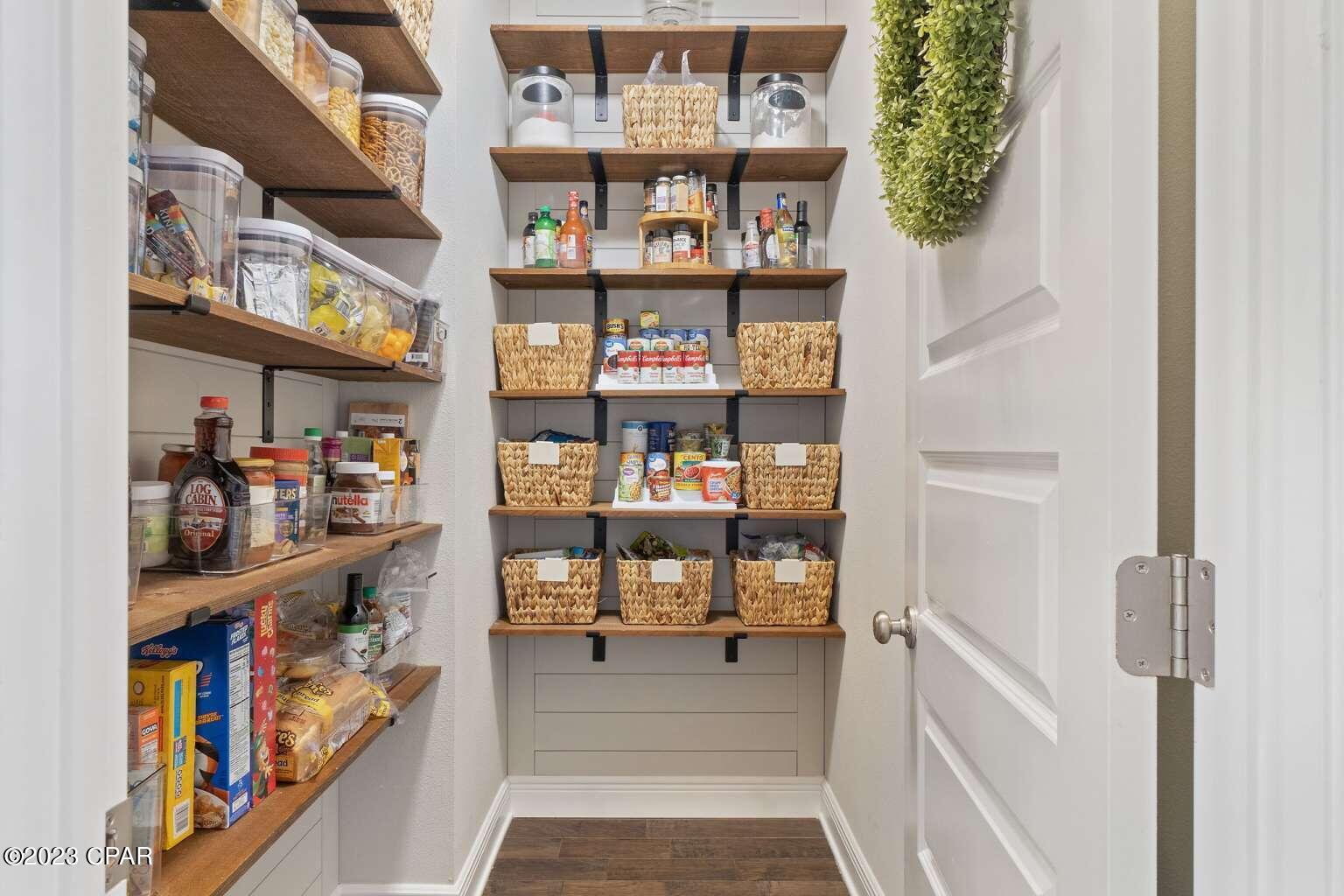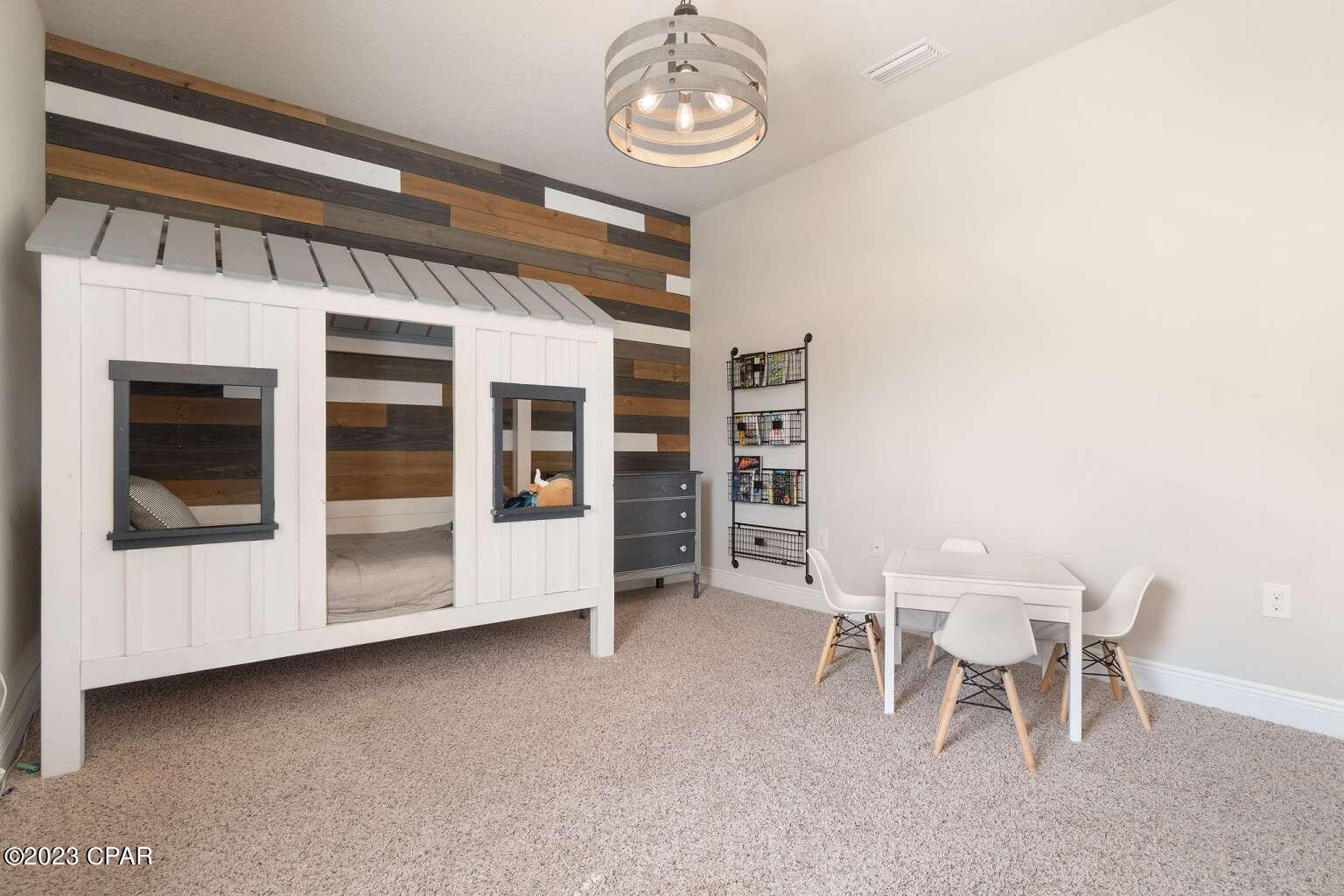MLS # 748319 | $599,000
Pensacola Real Estate

Overview
- Bedrooms: 5
- Full Baths: 3
- Half Baths: 0
- Square Footage: 3155
- Built: 2017
- Acreage: 0.36
Location
-
9518 Pebble Stone Drive
Pensacola, FL 32526
See On Map - County: Escambia
- Area: 13 - Escambia County
- Sub Area: 1302 - Escambia - Pensacola
- Subdivision: No Named Subdivision
HIGHLIGHTS
Interior, Attic, Bookcases, BayWindow, CrownMolding, CofferedCeilings, HighCeilings, KitchenIsland, NewPaint, Other, Pantry, PullDownAtticStairs, Remodeled, RecessedLighting, SmartThermostat, NaturalWoodwork, Hardwood, Tile, WasherHookup, DryerHookup
Exterior, Columns, Fence, SprinklerIrrigation, OutdoorGrill, OutdoorKitchen, Porch, StormSecurityShutters, OutdoorKitchen, Pergola, Covered, Patio, Porch, DoublePaneWindows
Property Type, Detached Single Family
Style, Craftsman
High School, Other
Middle School, Other
DESCRIPTION
**Seller offering 2/1 rate BUYDOWN!!** *Assumable 2.25% VA loan for QUALIFIED buyers. Inquire for more details* AN ENTERTAINER'S DREAM! This all brick 5-bed, 3-bath home in Pensacola is an absolute must see! Located in the sought after gated community of Vintage Creek, this beautiful neighborhood is complete with an oversized swimming pool and clubhouse. UPGRADES THROUGHOUT! Every room inside and out has custom elements and fixtures! The popular and spacious McKenzie floorplan is perfect for entertaining with its open and inviting layout. The chef's kitchen is focused around an oversized granite island, custom backsplash, stainless-steel appliances, and beautiful white cabinets. A custom-built bar adjoins the living space with matching his and her beverage coolers. The butcher block bar top and marble backsplash add richness along with the complementing grey cabinets and wine racks. The primary suite is located at the rear of the home and isolated for added privacy. It features a custom accent wall and trey ceilings alongside a custom sliding door leading you to the ensuite where you will find double vanity sinks, a large soaking tub, and walk-in shower. The primary closet was designed for complete luxury! It is focused around a display hutch with custom glass top revealing a double jewelry tray. On both sides are double hanging racks and shelving for additional storage. There isn't a closet that can compete within this price range. The outdoor living space will BLOW YOUR MIND! The large backyard is perfect for any activity. Two large pergolas sitting atop a paver patio offer shade from the Florida sun, while the custom outdoor kitchen will surely heat things up! Stainless steel cabinets, tile backsplash, low maintenance concrete countertops, and electrical outlets for cooking adorn this one-of-a-kind outdoor space! This house is MOVE IN READY! In addition, this property includes a fence, automatic sprinklers, gutters, and ample attic storage above the garage.MAP & DIRECTIONS
Driving Directions: From I-10 Exit 5: West on US 90 ALT/Nine Mile Road for 4.5 miles. Turn left onto Field Creek Drive. Enter # followed by the gate code provided. Turn left onto Pebble Stone Drive. 7th home on the right.
Information deemed reliable but not guaranteed. The information is provided exclusively for consumers' personal, non-commercial use and may not be used for any purpose other than to identify prospective properties consumers may be interested in purchasing.







































