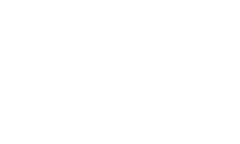MLS # 946138 | $1,800,000
Destin Real Estate

Overview
- Bedrooms: 5
- Full Baths: 3
- Half Baths: 1
- Square Footage: 2920
- Built: 1991
- Acreage: 0.47
Location
-
156 Indian Bayou Drive
Destin, FL 32541
See On Map - County: Okaloosa
- Area: 14 - Destin
- Sub Area: 1403 - Destin Northwest
- Subdivision: INDIAN BAYOU
HIGHLIGHTS
Waterfront, Bayou
Waterview, Bayou
Interior, Breakfast Bar,Built-In Bookcases,Ceiling Vaulted,Fireplace,Floor Tile,Floor Vinyl,Kitchen Island,Lighting Recessed,Newly Painted,Renovated,Split Bedroom
Exterior, Deck Open,Dock,Patio Covered,Pool - Enclosed,Pool - Gunite Concrt,Pool - Heated,Pool - In-Ground,Renovated
Virtual Tour, See Virtual Tour
Property Type, Detached Single Family
Style, Ranch
High School, Destin
Middle School, Destin
DESCRIPTION
LOCATION! LOCATION! LOCATION! Welcome to your waterfront paradise, where lifestyle and luxury intertwine with security and convenience! This meticulously renovated home boasts 140 feet of stunning waterfront views and access to 12 foot deep water. Enjoy the new dock and boat lift or simply launch your kayak or paddle board from the private beach in your own back yard. Embark into the fun that awaits as you make your way out into the Destin waters and enjoy all that is available in such a central location. Relax on the shell stone front patio or retreat to the screened in lap pool surrounded by lush landscaping, mature fruit trees and panoramic views of the water framed by an expansive wooded area directly across from you. When not playing in the water, there is ample storage under the deck for all of your outdoor toys. Step inside to discover an entertainer's dream with an open floorpan designed for modern living.The heart of the home is the gourmet kitchen, featuring top of the line appliances and a exquisite island that screams for friends and family to gather around and enjoy. The open floor plan flows seamlessly into the spacious living and dining areas that flank both sides of the kitchen. One living area focuses you on it's custom built in shelving and grand gas fireplace for those cool winter evenings and the other affords your family hours of entertainment whether that be a movie night or game night, memories are sure to abound. All of which have newly tinted sliding doors that open to the water's edge, bringing the outside in. Escape to the master suite with the spa-like ensuite bathroom complete with a custom closet. Or enjoy the four additional bedrooms offering comfort and flexibility for family and guests, to include a mother-in-law suite with an additional ensuite bathroom and it's own entrance from the side of the home. Do not miss your opportunity to make this waterfront oasis your home! Schedule your showing today and start living your best life in your slice of paradise.VIRTUAL TOUR
MAP & DIRECTIONS
Driving Directions: Enter Indian Bayou on Country Club Drive. At the dead end and stop sign turn left onto Indian Bayou Drive. Take your first left onto Country Club Drive W. the this road turns into Indian Bayou Drive and the house will be on your right.
Information deemed reliable but not guaranteed. The information is provided exclusively for consumers' personal, non-commercial use and may not be used for any purpose other than to identify prospective properties consumers may be interested in purchasing.


































































