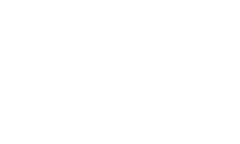MLS # 944663 | $6,925,000
Santa Rosa Beach Real Estate

Overview
- Bedrooms: 6
- Full Baths: 6
- Half Baths: 2
- Square Footage: 5302
- Built: 2020
- Acreage:
Location
-
26 Rain Lily Lane
Santa Rosa Beach, FL 32459
See On Map - County: Walton
- Area: 18 - 30A East
- Sub Area: 1802 - S. of 98 W of Camp Creek
- Subdivision: WATERCOLOR
HIGHLIGHTS
Interior, Breakfast Bar,Fireplace,Fireplace Gas,Floor Hardwood,Furnished - All,Kitchen Island,Lighting Recessed,Pantry,Washer/Dryer Hookup,Window Treatment All,Woodwork Painted
Exterior, Balcony,BBQ Pit/Grill,Pool - Gunite Concrt,Pool - In-Ground,Porch,Shower
Virtual Tour, See Virtual Tour
Property Type, Detached Single Family
Style, Beach House
High School, South Walton
Middle School, Emerald Coast
DESCRIPTION
Masterfully designed by Gregory Jazayeri, this six-bed, eight-bath residence in WaterColor has a private pool, a two-car garage with guest house, and much, much more. This spacious custom residence is a masterpiece of design and quality craftsmanship which is reflected in the impressive rental figures of almost $400,000 in 2023. The front of the home has traditional porches on the lower levels providing a tranquil outdoor retreat for reading and relaxing on the gently moving swing. Step inside and the open floor plan reveals a light-filled contemporary living space with accent walls and a host of design features. The gourmet kitchen is the heart of the home with floor-to-ceiling windows ensuring maximum natural light. It creates an inviting gathering space for sharing drinks and canapes along with social conversation. The fabulous quartz-wrapped island floats beneath a beamed ceiling interspersed with dark wood panels. A butler's pantry provides ample storage including a wine fridge. Move into the contemporary dining area which easily seats 10. The adjoining sitting room is an artfully crafted space for entertaining or relaxing in front of the fireplace at the end of the day. French doors extend the living space outdoors. Step out onto the rear porch and relax on the raised dias overlooking the gently murmuring pool, hot tub and water feature. A green hedge ensures a sense of privacy and tranquillity. Six bedrooms are laid out on three floors for privacy and all have private bathrooms. Accessed by elevator, the large suite on the third floor has two sets of bunk beds and a curtained sitting area that could accommodate additional twin beds. Ideal for multi-generational families, the one-bed carriage house boasts a comfortable living area with sleeper sofa, bathroom, full laundry and wet bar for morning coffee. There's ample parking for guests on the rear driveway or in the two-car garage, currently used as a game room. Located a hop from Frog Pond and a three-minute bike ride from the Beach Club, this stunning home is perfectly positioned for enjoying WaterColor facilities to the max. Families will love Camp WaterColor with its lazy river, water slides and zero-entry pool while adults can ride the golf cart over the nearby bridge to Western Lake where fishing and watersports await.VIRTUAL TOUR
MAP & DIRECTIONS
Driving Directions: From the intersection of Hwy 98 and Hwy 395 travel south on 395 to the light in front of Publix. Make a right into WaterColor. Turn right onto Lake Forest Drive, cross over the wooden bridge and continue to Sand Hill Circle. Take either side of Sand Hill
Information deemed reliable but not guaranteed. The information is provided exclusively for consumers' personal, non-commercial use and may not be used for any purpose other than to identify prospective properties consumers may be interested in purchasing.







































