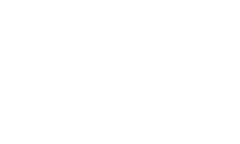MLS # 940645 | $4,550,000
Santa Rosa Beach Real Estate

Overview
- Bedrooms: 7
- Full Baths: 6
- Half Baths: 1
- Square Footage: 5101
- Built: 2007
- Acreage: 0.14
Location
-
25 Rain Lily Lane
Santa Rosa Beach, FL 32459
See On Map - County: Walton
- Area: 18 - 30A East
- Sub Area: 1802 - S. of 98 W of Camp Creek
- Subdivision: WATERCOLOR
HIGHLIGHTS
Interior, Breakfast Bar,Fireplace,Furnished - Some,Kitchen Island,Newly Painted,Renovated,Washer/Dryer Hookup
Exterior, Fireplace,Porch,Renovated
Property Type, Detached Single Family
Style, Beach House
High School, South Walton
Middle School, Emerald Coast
DESCRIPTION
Nestled within the coveted Phase 3 of WaterColor, this expansive residence graces the lush green space of Cerulean Park, and just a stone's throw from the charming footbridge spanning Western Lake. Boasting an impressive seven bedrooms and seven bathrooms, this stately home also features a two-car garage and multiple expansive porches, complete with outdoor fireplaces inviting you to savor the outdoors, while and indoor fireplace adds warmth and charm to the interior. As you enter, your eyes will be drawn upward to the magnificent ceiling adorned with beautiful beams in the first-floor living area, creating a spacious and inviting atmosphere for dining and seamless entertaining, ideal for family gatherings. The kitchen is a culinary haven, featuring a substantial wooden center island, stainless steel appliances, and a convenient walk-in pantry. A sunlit nook adjacent to the dining area offers a cozy space to read or bask in the glow of the fireplace. Throughout the living areas, you'll find heart-of-pine floors that exude timeless elegance. The first-floor master suite offers convenience, and a half bathroom is situated off the hallway from the living room. A mudroom with a washer and dryer can be found next to the garage, and an outdoor shower with a glass door is perfect for quick rinses after pool or beach outings. Up the stairs, a guest room over the garage features a spacious sitting area, walk-in closet, and a full bathroom. Another laundry room is located on the second floor, and three additional bedrooms with en suite bathrooms complete this level. On the third level, a remarkable living room area awaits, set beneath broad dormer windows and a wood-beamed and paneled ceiling. The sixth and seventh bedrooms mirror each other, each offering five built-in bunk beds. These rooms are connected by a shared bath with a tub/shower combo and a distinctive three-sink vanity. Enjoy the convenience of being just a short walk from all that WaterColor and Scenic 30A have to offer, including the newly renovated gulf-front Beach Club and Camp WaterColor, the iconic Frog Pool, the amenities of the Western Lake Boathouse, and the vibrant WaterColor Town Center. Whether you prefer walking, biking, or taking a quick golf cart ride, you'll have easy access to the Publix grocery store and the array of shops and restaurants in WaterColor, Seaside, Grayton Beach, and Seagrove Beach. The property is being offered fully furnished, even including a brand-new 6-seater golf cart for your convenience.MAP & DIRECTIONS
Driving Directions: Turn into WaterColor from Publix on CR 395. Follow W. Lake Forest Drive into Phase 3. Turn left onto Sand Hill Circle and take it to High Street. Turn right onto Flatwood and then onto Rain Lily. Parking at the rear.
Information deemed reliable but not guaranteed. The information is provided exclusively for consumers' personal, non-commercial use and may not be used for any purpose other than to identify prospective properties consumers may be interested in purchasing.
























































