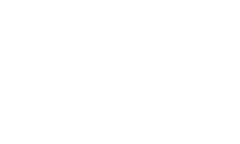MLS # 937917 | $795,000
Crestview Real Estate

Overview
- Bedrooms: 3
- Full Baths: 3
- Half Baths: 0
- Square Footage: 4508
- Built: 2011
- Acreage: 1.26
Location
-
4801 Meadow Lake Drive
Crestview, FL 32539
See On Map - County: Okaloosa
- Area: 25 - Crestview Area
- Sub Area: 2501 Crestview Southeast
- Subdivision: MEADOW LAKE ESTATES
HIGHLIGHTS
Waterfront, Lake,Pond,Shore - Beach,Shore - Natural
Interior, Breakfast Bar,Fireplace,Floor Hardwood,Floor Tile,Floor Vinyl,Lighting Recessed,Pantry,Plantation Shutters,Split Bedroom,Washer/Dryer Hookup,Woodwork Painted
Exterior, Fenced Chain Link,Fenced Lot-All,Fenced Privacy,Fireplace,Porch,Porch Screened,Workshop,Yard Building
Virtual Tour, See Virtual Tour
Property Type, Detached Single Family
Style, Contemporary
High School, Crestview
Middle School, Shoal River
DESCRIPTION
Amazing 4508sf LAKEFRONT Home in South Crestview with 736sf Attached Workshop! Custom Built in 2011! 3+/3/2 on 1.26 Acres with 120ft Lakefront & lots of extras! Located on a fully stocked 27-acre lake! 9' ceilings throughout, 2x6 construction, Central Vacuum, Home Team in-the-wall pest control with termite bond and 2 New (2022) HVAC Systems! More than 450sf of spray foam insulated attic space! All doors (interior & exterior) are 36' wide except for closet doors. This home has been lovingly maintained by the original owners. The First level has an oversized 2-Car Garage, two large storage rooms and a heated/cooled Workshop with utility sink and rollup door that can be used for a golf cart. A Lawn Tractor is included in the sale with a tractor lift for easy maintenance. The 2nd level has 2 Guest bedrooms, full bath & parlor/bonus room. The only carpet is in the guest rooms. TV's are included. Family Room, Kitchen, Sunroom leading to screened porch via a spiral staircase, Large Laundry room with Island, an office between the Living Room and Master. The Master is Large with a Treyed ceiling & Huge Walk-In closet. The Master Bath has multiple vanities, a step-in shower and 'Drip-Dry' closet with a drain for hand washables. The Kitchen is lovely with Wood Cabinets, Granite Counter Tops, a Convenience 'dumb-waiter' Lift to the garage, a large pantry and Breakfast Bar! There is Screened Porch overlooking the Lakefront Back Yard. There is a storage shed. This is a MUST-SEE, One-of-a-Kind home! There are four videos: Interior - Main Floor, Garage Level, Exterior and Attic.VIRTUAL TOUR
MAP & DIRECTIONS
Driving Directions: Hwy 85 - Turn Right on Live Oak - Turn Left on Browning - Left on Keats and Left on Meadow Lake - 4801 will be on your Right - Look for sign.
Information deemed reliable but not guaranteed. The information is provided exclusively for consumers' personal, non-commercial use and may not be used for any purpose other than to identify prospective properties consumers may be interested in purchasing.















































































