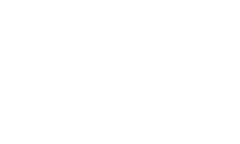MLS # 934680 | $850,000
Panama City Real Estate

Overview
- Bedrooms: 4
- Full Baths: 3
- Half Baths: 0
- Square Footage: 2356
- Built: 1970
- Acreage: 0.89
Location
-
5826 Highway 2297
Panama City, FL 32404
See On Map - County: Bay
- Area: 27 - Bay County
- Sub Area: 2716 - Bay East - Sandy Creek/East Callaway Heights
- Subdivision: No Name Subdivision
HIGHLIGHTS
Waterfront, Bay,Intracoastal Wtrwy
Waterview, Bay,Intracoastal Waterwy
Interior, Built-In Bookcases,Ceiling Beamed,Fireplace,Fireplace Gas,Floor Tile,Guest Quarters,Kitchen Island,Shelving,Washer/Dryer Hookup,Window Treatment All,Woodwork Stained
Exterior, Boat Launch,Dock,Fenced Lot-Part,Fireplace,Guest Quarters,Lawn Pump,Patio Open,Porch Open,Renovated,Sprinkler System
Property Type, Detached Single Family
Style, Craftsman Style
High School, Rutherford
Middle School, Rutherford ( Middle )
DESCRIPTION
BAY FRONT/PRIVATE BOAT LAUNCH/GUEST HOUSE-Enjoy living on the bay for less than a million and No HOA! The home is currently a vacation rental, but could be a primary residence or a second home. This gorgeous property with majestic southern live oak trees even comes with its' own boat launch, so you don't have to drive to launch your boat. 155 feet of waterfront with about 0.89 of an acre with sunrises and sunsets that leave will you breathless! The main house is 1852 sq. ft. with 3 bedrooms and 2 baths. The guest house is 504 sq. ft. with 1 bedroom and 1 bath. The main house and guest house have been completelyupdated. The living area has beamed ceilings, there is LVP and tile flooring throughout. The chef's kitchen has a gas stove, white cabinets and suede finished granite countertops, a gas stove, Thermador double ovens, tons of cabinets, stainless steel appliances, and a farm sink. There is a large breakfast bar and the dining area is large enough to seat the whole family. The open great room has floor to ceiling windows that overlook the bay with shiplap walls, pickled wood plank and open beamed ceiling. The living area is graced with a gas fireplace with German Schmear brick surround and eye-catching mantle. This home with its' open spaces is perfect for entertaining. All the bedrooms have built in's, closets, and drawers for storage. The owner's suite has a walk in closet with a secondary step in closet. The owner's bathroom has double sinks with a large tiled shower, large cooper soaking tub, and a sliding barn door. A large laundry room is located directly off of the kitchen. The guest house out back has a kitchenette, full bath with tiled shower and floor, walk in closet, and 2 lofts for loft beds. The guest house has a mini-split for controlled temperature. This home on the bay has it all with almost an acre of land, its own private boat launch/ramp, seawall, dock, and views of East bay that are mesmerizing! Call for your appointment today! All measurements are to be verified by the buyer.MAP & DIRECTIONS
Driving Directions: From the intersection of Tyndall Parkway and Hwy 22 (WeWa Hwy, go east on Hwy 22 about 5.5 miles to CR-2297/Hwy 2997, go south on CR-2297/Hwy 2297 about 9.3 miles to property. Property is on the right, DIRECTLY on the bay!
Information deemed reliable but not guaranteed. The information is provided exclusively for consumers' personal, non-commercial use and may not be used for any purpose other than to identify prospective properties consumers may be interested in purchasing.














































