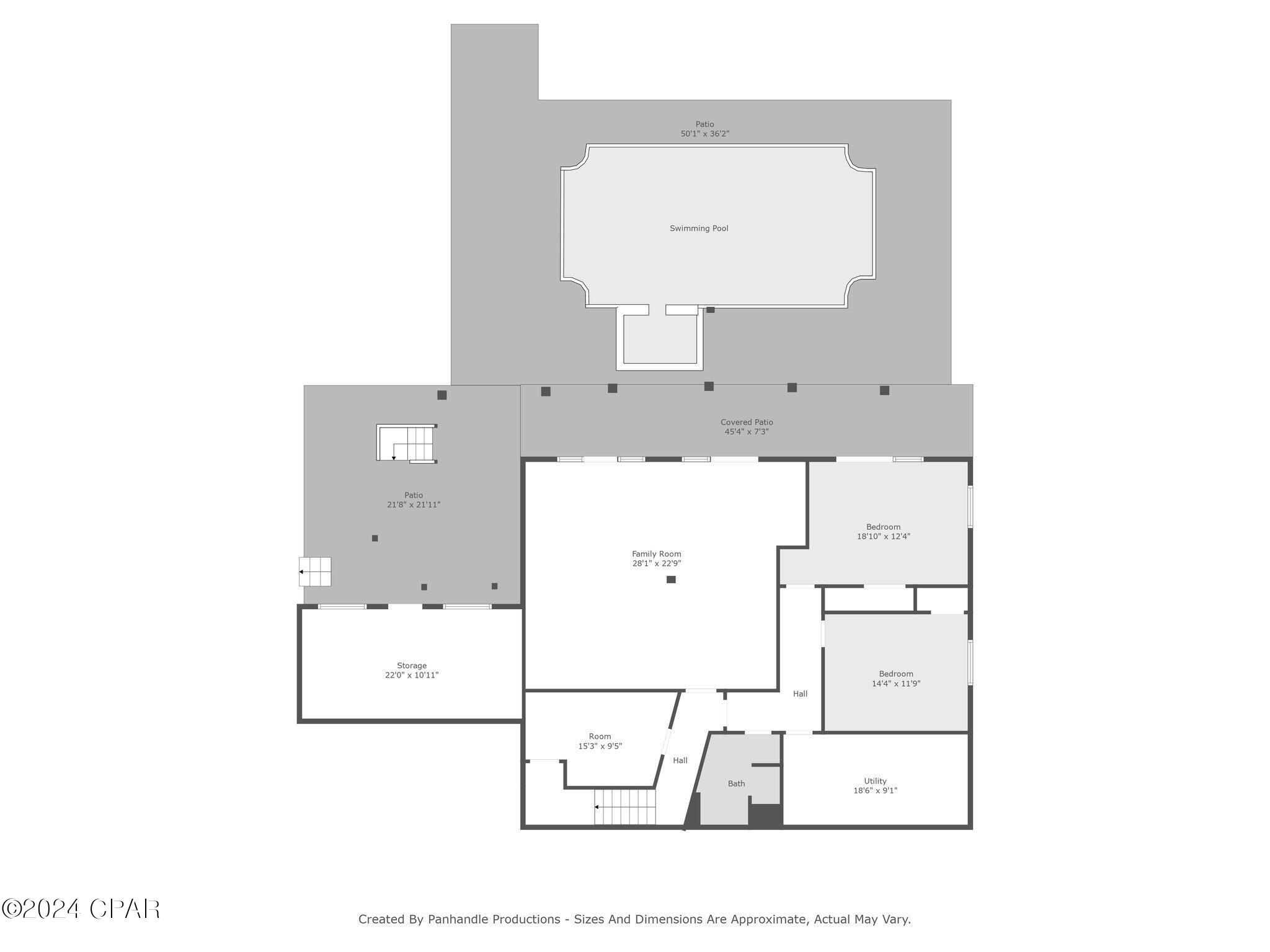MLS # 754322 | $1,835,000
Panama City Real Estate

Overview
- Bedrooms: 5
- Full Baths: 4
- Half Baths: 1
- Square Footage: 4893
- Built: 1966
- Acreage: 0.53
Location
-
213 S Cove Terrace Drive
Panama City, FL 32401
See On Map - County: Bay
- Area: 02 - Bay County - Central
- Sub Area: 0203 - Bay - Central SW
- Subdivision: Cove Terrace
HIGHLIGHTS
Waterfront, Bayou,GulfAccess,RiparianRights,DeededAccess,Waterfront
Waterview, Bayou
Interior, Bookcases, Fireplace, HighCeilings, KitchenIsland, Other, Remodeled, RecessedLighting, SplitBedrooms, Plank, Vinyl, WasherHookup, DryerHookup
Exterior, BoatLift, Balcony, BoatSlip, Dock, EnclosedPorch, Fence, HotTubSpa, SprinklerIrrigation, Pool, Porch, BoatHouse, Storage, Balcony, Covered, Porch, Screened
Virtual Tour, See Virtual Tour
Property Type, Detached Single Family
Style, Traditional
High School, Bay
Middle School, Jinks
DESCRIPTION
Modern WATERFRONT luxurious living at it's finest! Welcome to the historic Cove neighborhood where you'll find deep waterfront, incredible sunset views and a remarkable modern-designed home spanning over 4,800 square feet. This lifestyle you've been dreaming of is now a reality! Immerse yourself in unparelled luxury. Crafted with a unique, modern neutral palette, step into 9' ceilings, wide open spaces with 5 bedrooms, 4.5 bathrooms, bonus room, pool, spa, and dock with boat house. The Chef's kitchen is a true dream. Custom, gold-gilded cabinetry, a 48' Z-line professional gas range, pellet ice maker, oversized Quartz island and a walk-in Butler's pantry stand out in this kitchen with soaring ceilings, tiled backsplash and custom coordinating hood range. Enjoy breezes from the Bay on the screened porch overlooking the pool and Bayou, just off the kitchen. Step through the oversized archway and watch as the living, kitchen and dining space become one. A stunning feature wall with shelving and custom lighting are a showpiece in the living room area giving a luxurious feel and great ambience. The living room spans wide and offers a gas stone fireplace as a focal point. Step out of the multiple French doors onto the expansive Trex deck overlooking the pool, spa, backyard and waterfront. Enjoy the best sunsets the Cove has the offer from this deck daily! The dining room features a large antique chandelier truly creating a perfect place for hosting guests and family. The main level showcases a waterfront master suite with a seating area, electric fireplace, unique modern nightstand lighting and large walk-in closet with laundry and a stunning bathroom with a backlit modern tiled shower and Toto toilet with heated seat and bidet. This master suite offers access to the deck where you can enjoy morning coffee and watch the dolphins in the Bayou! The main level also features two large bedrooms with en suite baths complete with new bathtubs, modern tile and LED mirrors. Thoughtfully designed just off the kitchen, you'll have access to the mud room drop zone, a powder room and direct access to the 2-car garage and backyard. This waterfront home features a walk-out lower level that offers a large family room/bonus room, two additional bedrooms, full bathroom and a storage room. The French doors off the bonus room lead to the beautiful pool and spa and gives access to the dock. Entertaining is most appealing in spaces that allow the outdoors and indoors to flow together and this house is the epitome of an entertaining dream! Imagine the cookouts, parties and holiday gatherings you'll be able to enjoy at home. 213 S Cove Terrace Drive has recently been completely renovated and no detail was overlooked in this remarkable renovation turning this gem into a modern masterpiece! The floorplan was thoughtfully redesigned to maximize bedrooms, privacy and an open concept in the main great room. Custom lighting was added throughout to create a magnificent ambience and a light LVP flooring was chosen throughout to keep a cohesive feel in this large multi-level home. A full renovation was completed in 2021 to include plumbing, electrical, roof and water heaters. This home is very unique in design as it offers a main level living, dining, kitchen area with master bedroom and two guest suites so it lives like a one-story home. With easy access via steps from the kitchen to the pool, spa, backyard and dock, you'll enjoy the most amazing views from a higher level but live like a one-story home! The lower level is easily accessed by stairs off the kitchen and is a great extension of the upper level with additional living areas, two bedrooms, a full bath and access to the outdoors. This stunning waterfront home in the historic Cove neighborhood is ready to call home. If you've been waiting for a waterfront gem that is fully renovated in a modern design - this is the home for you!VIRTUAL TOUR
MAP & DIRECTIONS
Driving Directions: Heading south on North Cove Boulevard, turn left at Cherry Street. Turn right onto S MacArthur Avenue. Turn left onto Dewitt Street. Turn right onto S Cove Terrace Drive. Home is on the right.
Information deemed reliable but not guaranteed. The information is provided exclusively for consumers' personal, non-commercial use and may not be used for any purpose other than to identify prospective properties consumers may be interested in purchasing.
















































