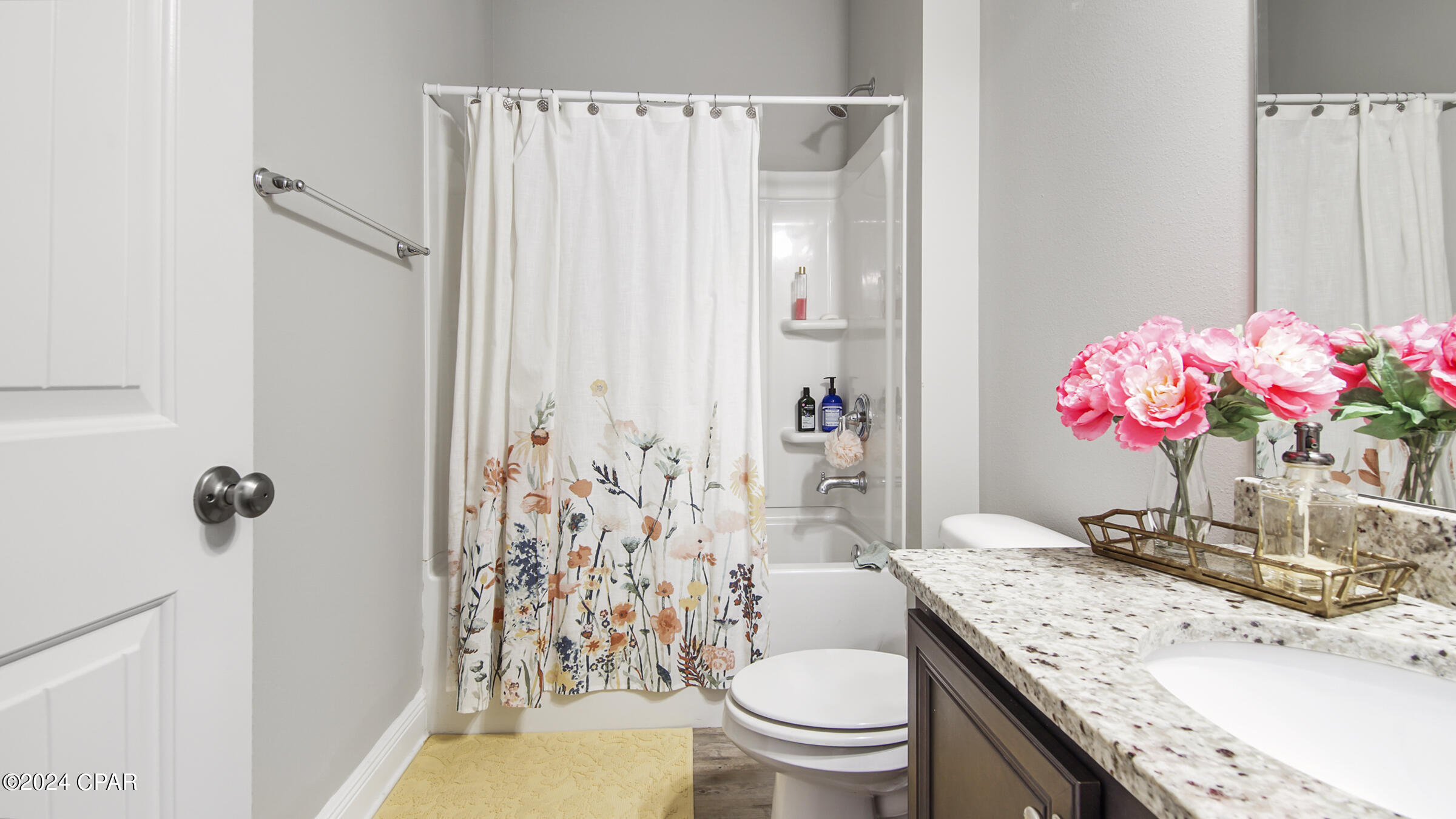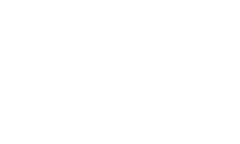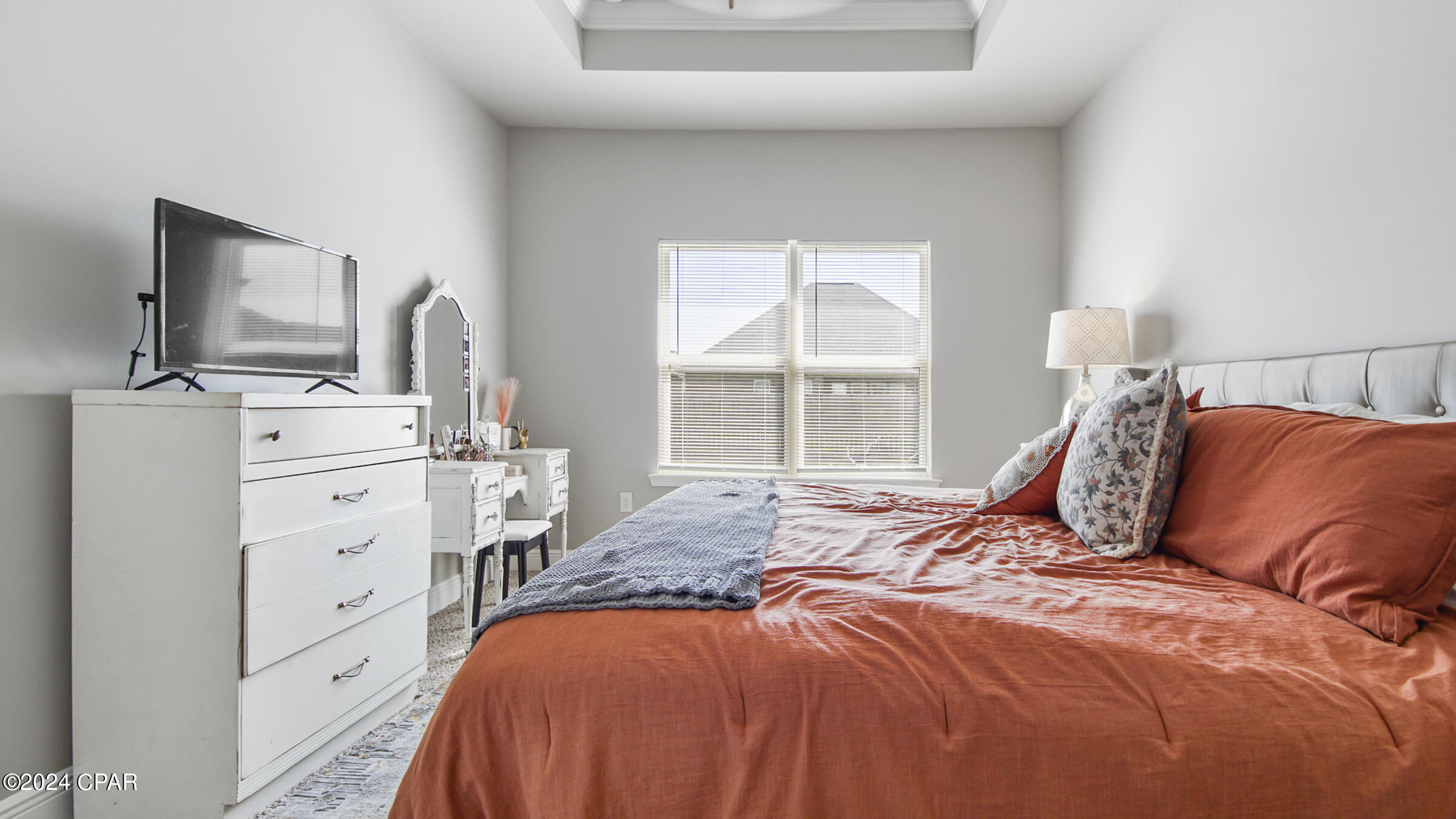MLS # 750713 | $354,500
Panama City Real Estate

Overview
- Bedrooms: 4
- Full Baths: 2
- Half Baths: 0
- Square Footage: 1768
- Built: 2017
- Acreage: 0.16
Location
-
113 Redfish Way
Panama City, FL 32404
See On Map - County: Bay
- Area: 02 - Bay County - Central
- Sub Area: 0201 - Bay - Central NE
- Subdivision: Mill Bayou Phase 1
HIGHLIGHTS
Interior, BreakfastBar, CofferedCeilings, KitchenIsland, NewPaint, Pantry, PanelingWainscoting, RecessedLighting, WindowTreatments, Carpet, Plank, Vinyl, WasherHookup, DryerHookup
Exterior, FullyFenced, Fence, SprinklerIrrigation, Porch, RainGutters, PoolHouse, Covered, Patio, Porch, DoublePaneWindows
Property Type, Detached Single Family
Style, Traditional
High School, Mosley
Middle School, Merritt Brown
DESCRIPTION
This 4-bedroom, 2-bathroom home indeed sounds like a luxurious and desirable find! Here's a summary of its appealing features:Modern Construction: Built in 2017, the home offers modern amenities and relatively new construction, ensuring quality and functionality.Spacious Layout: With 1,768 square feet, the open floor plan seamlessly integrates the kitchen, living room, and dining area, providing ample space for comfortable living.Well-Appointed Kitchen: The kitchen features attractive details such as a bright white Subway Tile backsplash, granite counters, stainless steel appliances, a large kitchen island with ample storage, and a sizable pantry, catering to both style and practicality.Elegant Dining Area: The dining room boasts elegant ''Bright White'' Wainscoting panels, adding sophistication to meal times.Inviting Living Room: The living room is accentuated with a tray ceiling, crown molding, and LVP (Luxury Vinyl Plank) flooring, creating a welcoming ambiance.Abundant Natural Light: Large windows throughout the home provide plenty of natural light, enhancing the overall atmosphere.Fresh Interior: Recently painted within the last 8 months, the home ensures a fresh and inviting environment for its residents.Luxurious Primary Bedroom: The primary bedroom offers ample space for a king-size bed and features an ensuite bathroom with a separate garden tub and shower, a double vanity, a custom chandelier, and a large walk-in closet, providing a luxurious retreat.Generously Sized Additional Bedrooms: The three additional bedrooms are generously sized, accommodating various needs and preferences.Convenient Laundry Room: The home includes a sizable laundry room for added convenience, simplifying daily chores.Parking Space: A large 2-car garage and spacious driveway offer ample parking space for residents and guests.Private Outdoor Space: The fenced-in backyard with a covered patio provides privacy and is perfect for outdoor enjoyment and relaxation.Family-Friendly Neighborhood: Situated in a quiet and family-friendly neighborhood with sidewalks and street lights, the home offers a safe and pleasant environment for families.Community Amenities: Just a short distance from the community pool, residents can enjoy additional amenities and recreational opportunities.Low HOA Fees: Low HOA fees add to the appeal of the property, providing added value for homeowners.Overall, this home offers a blend of modern comforts, functional spaces, and charming details, making it an attractive option for families or individuals seeking a comfortable and inviting living environment.MAP & DIRECTIONS
Driving Directions: North on Hwy 231, left on 390, right on Mill Bayou Blvd (light at North Bay Haven school), left on Shoreview Dr, Right on Redfish Way, home on left..
Information deemed reliable but not guaranteed. The information is provided exclusively for consumers' personal, non-commercial use and may not be used for any purpose other than to identify prospective properties consumers may be interested in purchasing.



































