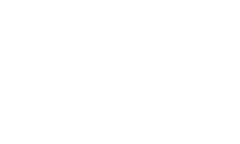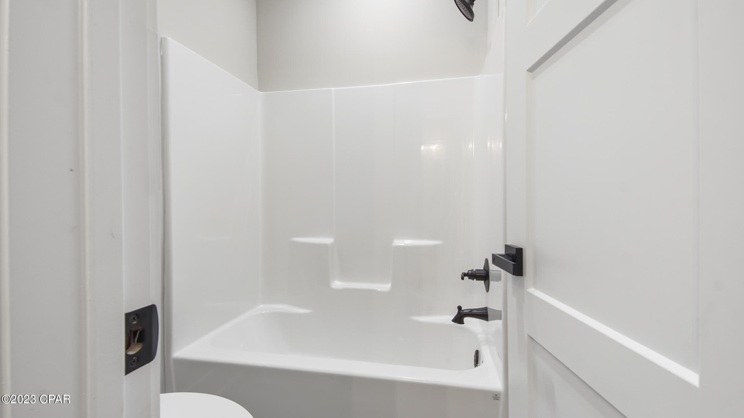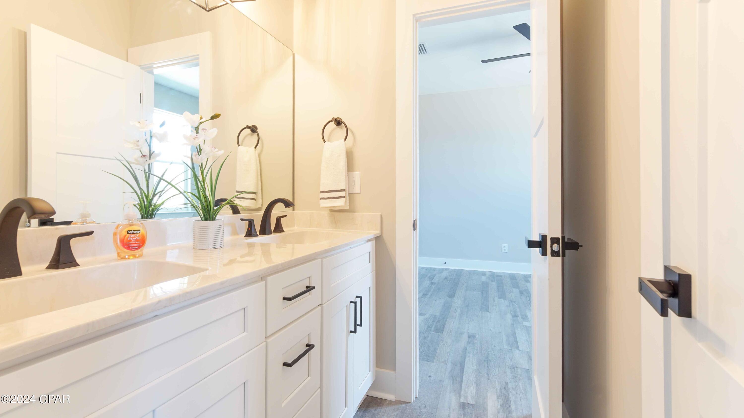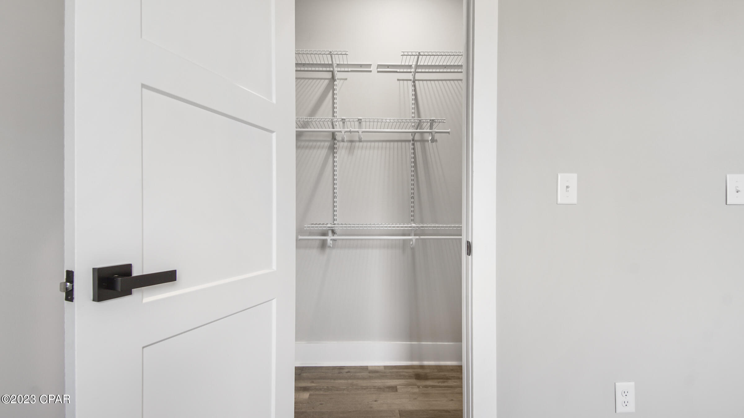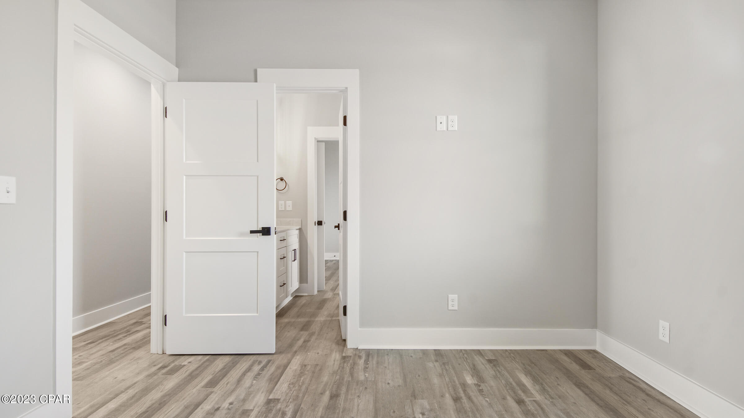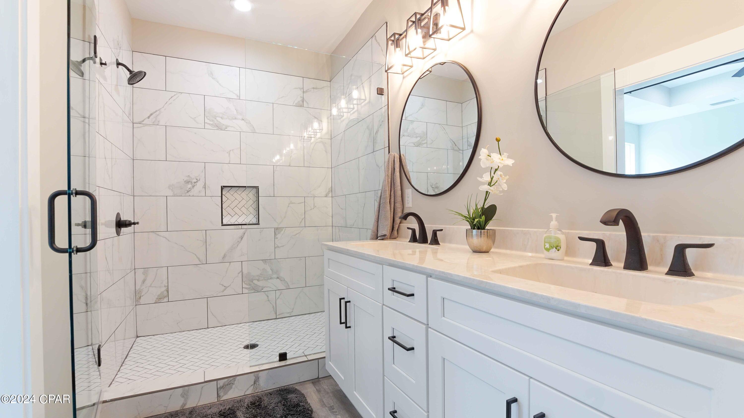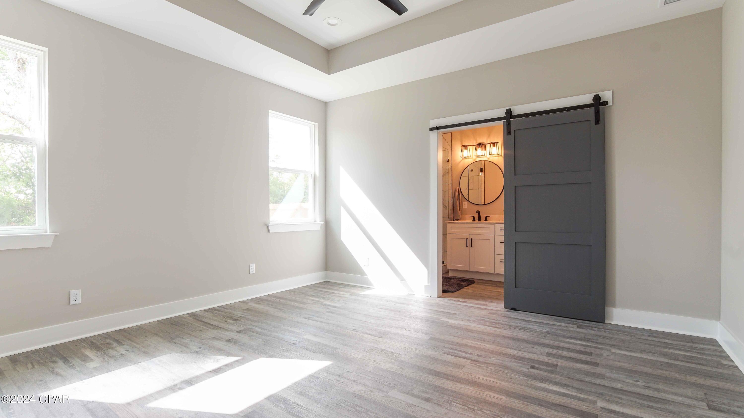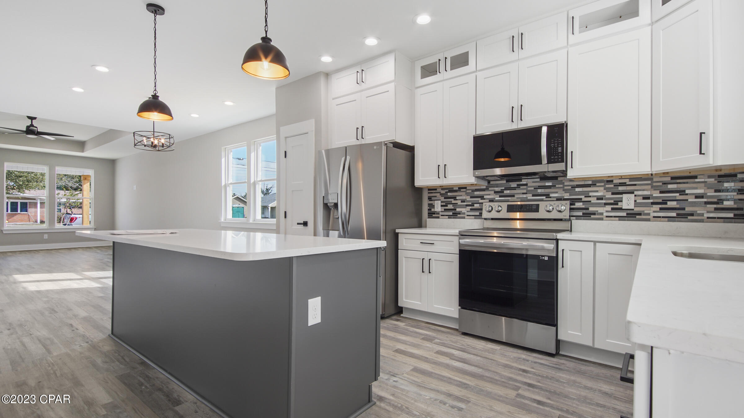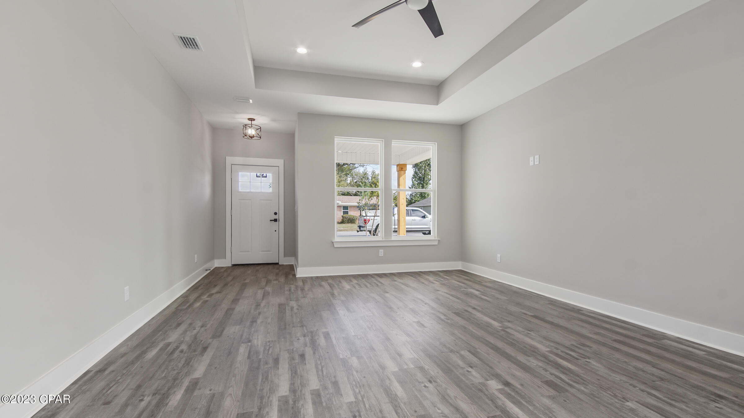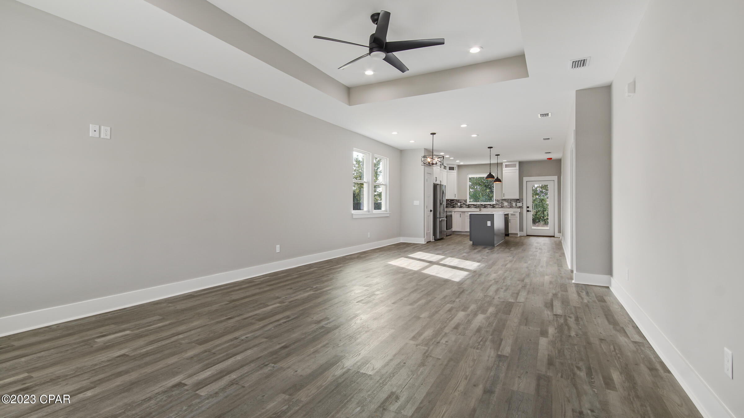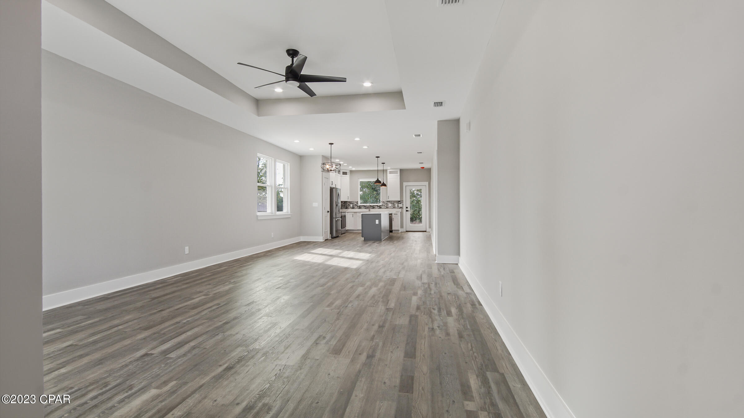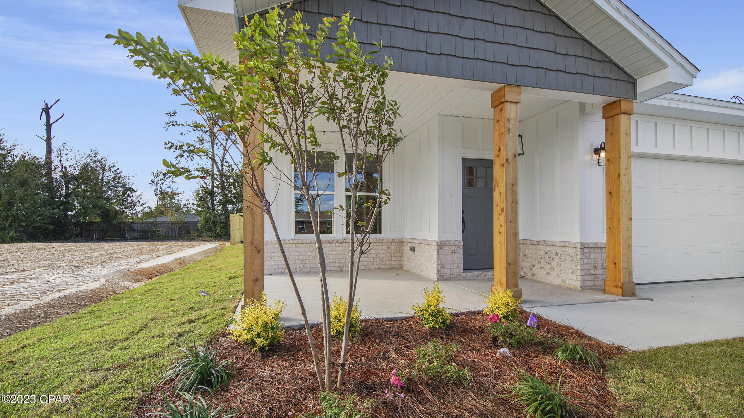MLS # 749375 | $358,000
Lynn Haven Real Estate

Overview
- Bedrooms: 3
- Full Baths: 2
- Half Baths: 1
- Square Footage: 1694
- Built: 2023
- Acreage: 0.17
Location
-
1408 Wisconsin Avenue
Lynn Haven, FL 32444
See On Map - County: Bay
- Area: 02 - Bay County - Central
- Sub Area: 0201 - Bay - Central NE
- Subdivision: No Named Subdivision
HIGHLIGHTS
Interior, Bookcases, CofferedCeilings, KitchenIsland, Other, Pantry, RecessedLighting, NaturalWoodwork, Plank, Vinyl, WasherHookup, DryerHookup
Exterior, Fence, SprinklerIrrigation, Porch, Columns, Covered, Patio, Porch
Virtual Tour, See Virtual Tour
Property Type, Detached Single Family
Style, Craftsman
High School, Mosley
Middle School, Mowat
DESCRIPTION
SELLER OFFERING $3,000.00 CREDIT TOWARDS BUYERS CLOSING COST WITH AN ACCEPTABLE OFFER.Welcome to this exquisite new construction nestled in the heart of Lynn Haven, offering convenience to shopping, dining, recreational havens, and parks. This thoughtfully designed home boasts an open floorplan with luxury vinyl plank flooring, throughout. The kitchen is a chef's dream, featuring hardwood cabinets, a spacious center island, quartz countertops, stunning backsplash, a faucet with a convenient pot filler, and an upgraded appliance package. The culinary experience is elevated in this space, making it perfect for entertaining or crafting gourmet meals. Trey ceilings grace both the living room and the primary suite, adding a touch of elegance to these spaces. The well-appointed living room is complemented by a conveniently located half bath for guests. The primary suite is a true retreat, offering a spacious walk-in closet and a luxurious ensuite bathroom. The primary bathroom features a large tiled shower with glass doors, double vanities, and a separate toilet room. Additional bedrooms are connected by a Jack and Jill bathroom, complete with a double vanity and a separate toilet and tub/shower room. The exterior is just as impressive with a fully sodded yard, landscaping, an irrigation system to keep the greenery vibrant, and privacy fencing with gates providing convenient access to both sides of the backyard. The attention to detail extends to the epoxied garage floor, showcasing the commitment to quality craftsmanship.. Exterior is 90% brick with decorative board and batten hardy board siding on front of home.VIRTUAL TOUR
MAP & DIRECTIONS
Driving Directions: Head North on HWY 77, make a right on HWY 390, turn right onto Wisconsin Ave. Home is located on the right hand side of street.
Information deemed reliable but not guaranteed. The information is provided exclusively for consumers' personal, non-commercial use and may not be used for any purpose other than to identify prospective properties consumers may be interested in purchasing.
